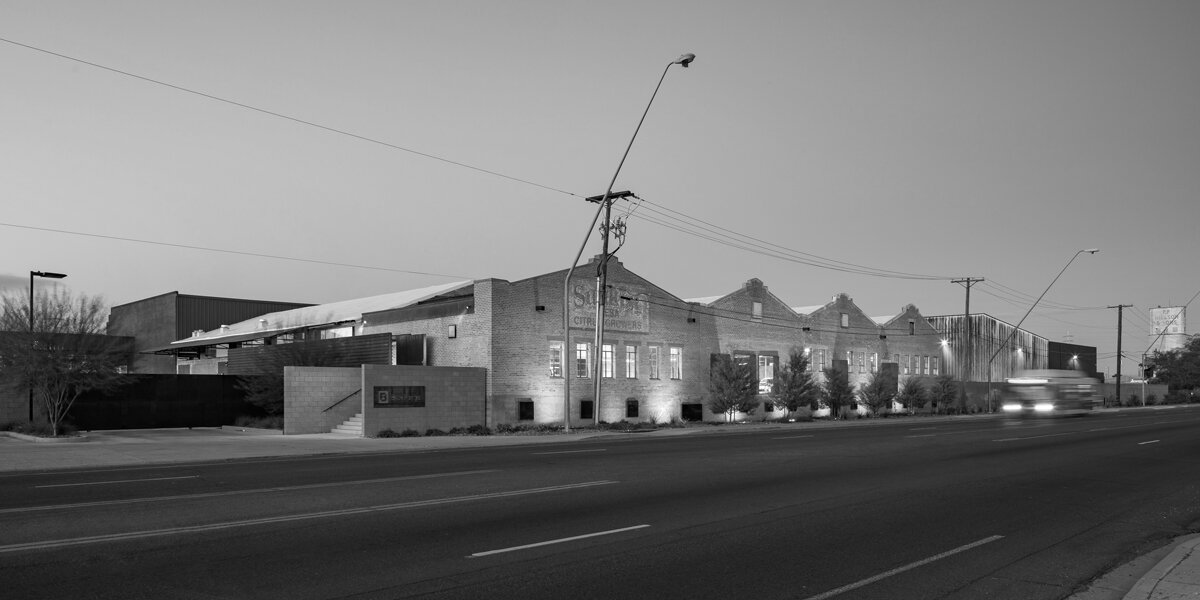Consumer Cellular

Phoenix, AZ
“The design of the space reflects contemporary values of a flexible modern office environment characterized by clear circulation and wayfinding, a combination of work types (open, collaborative, and focus).”
A $7.5M conversion of an Industrial Sam’s Club building into a call center and operation center, with private offices, and training rooms, totaling at 137,607 sf.
999 Playa

Tempe, AZ
This 166,350 square-foot office building consists of six stories, ranging from tenant spaces, structured parking, and offices. The floor-to-floor glass required a specific design, with the best-in-class filtration.
Make a Wish

Tempe, AZ
“Open planning, fluid geometry, colorful graphics, and openings between floor plates dissolve barriers to create opportunities for chance encounters, integrating departments and people. ”
Okland Construction

Studio 1334

Blokforge














